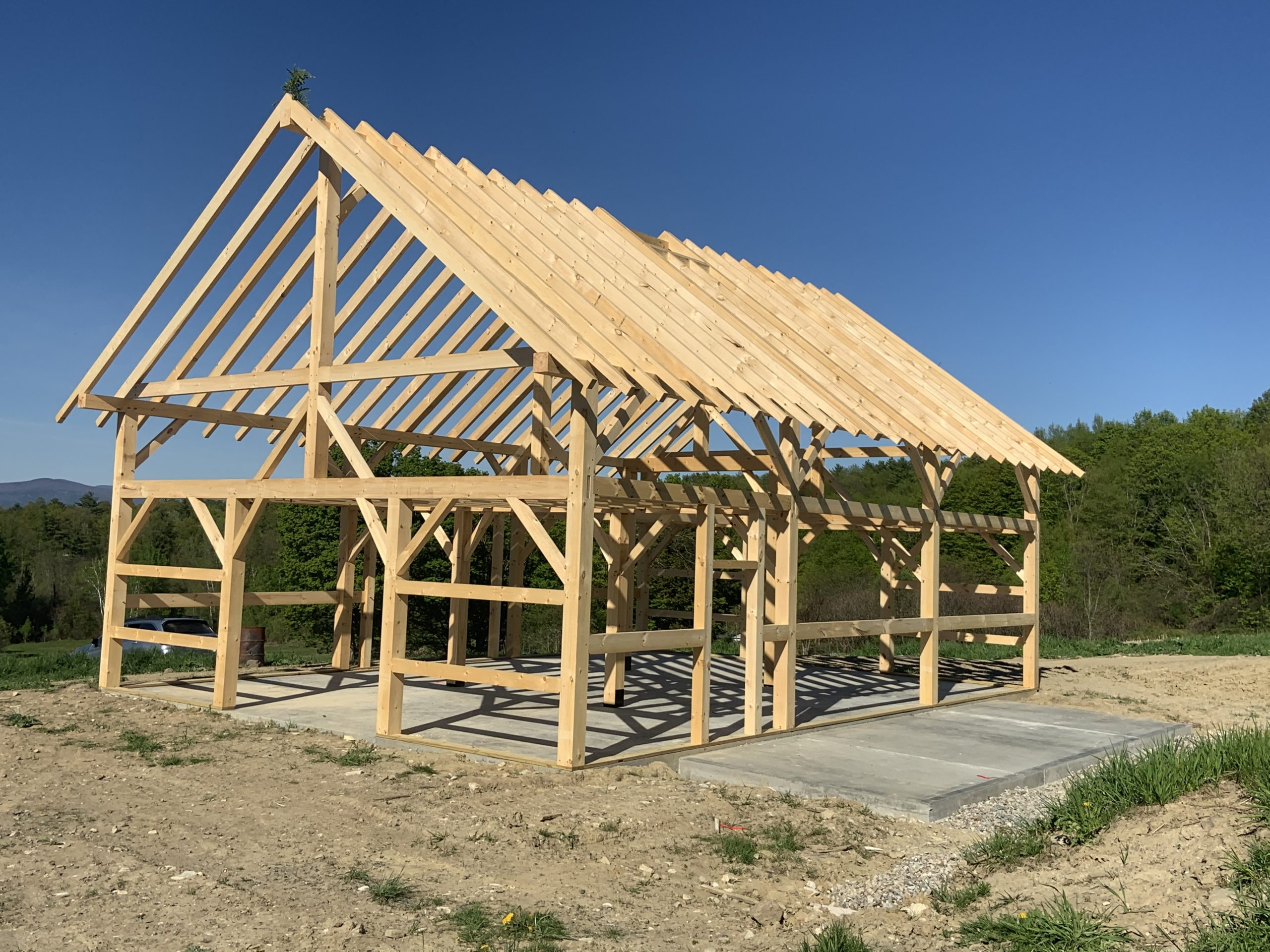We were hired to design and craft a frame for a barn at the same property where we made the hand-hewn ell frame in Sudbury. The 30x42 barn is a combination of a Yankee-style barn (with gable-end center-aisle drive-through) and an English barn (with one eave-side drive-in entrance). In order to accommodate a hydraulic auto lift, the tie beam in one bent is interrupted and raised a few feet. There will be an Italianate cupola that we designed added to the barn during the finishing phase.

