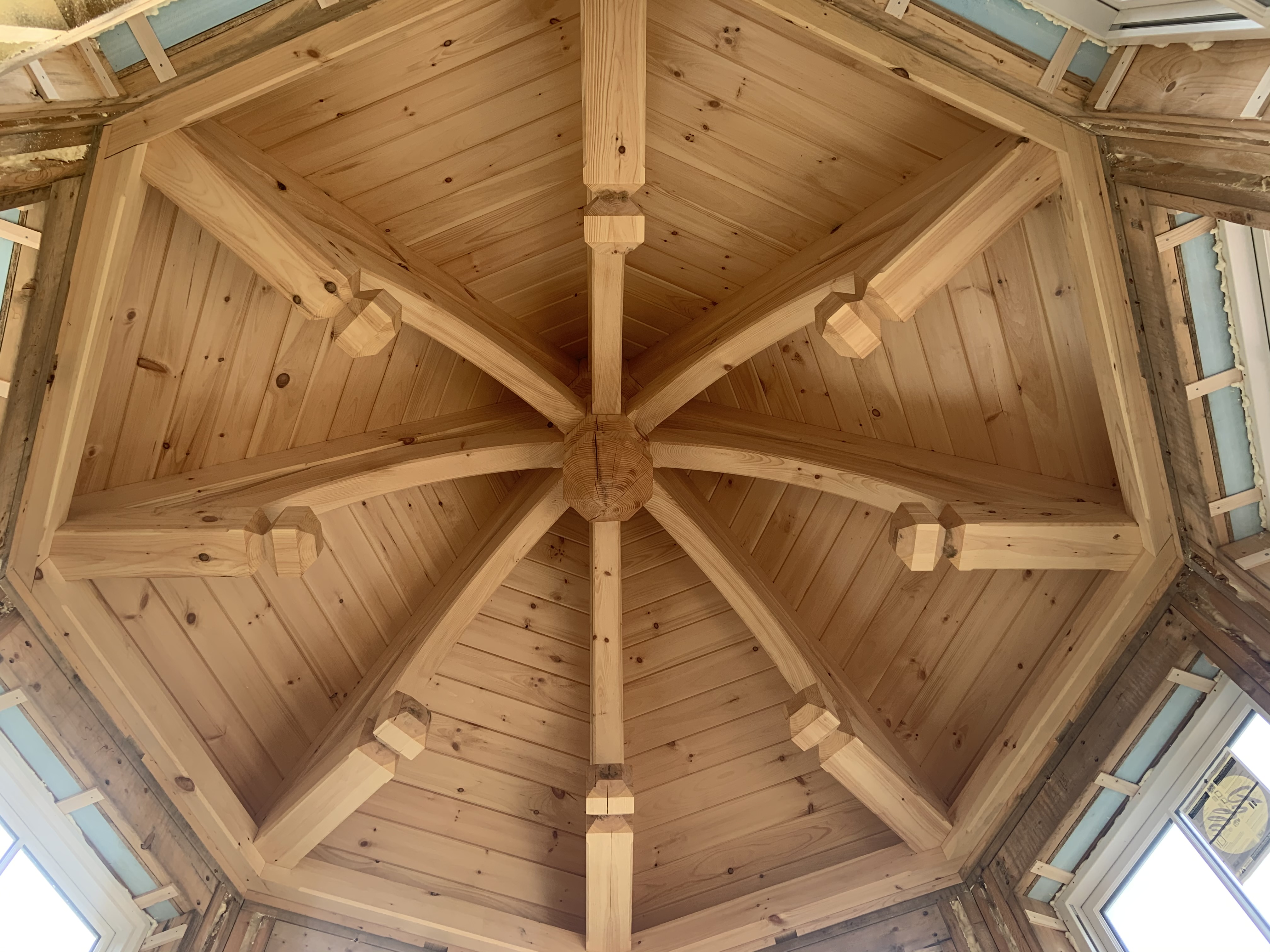As part of our timber work for a library addition in Poultney VT, we designed and created an octagonal roof timber frame to cap an octagonal tower. The frame features eight hip rafters and eight curved braces that join into a 'roof boss' or 'kingpin', a large octagonal timber at the center of the roof that accepts the rafters and curved braces and is suspended by them. The frame is currently assembled on the ground and awaiting roofing and trim before being flown into place by a crane; we'll update this post when we have photos of the frame in its final home.
[soliloquy id='639' type='gutenberg']

