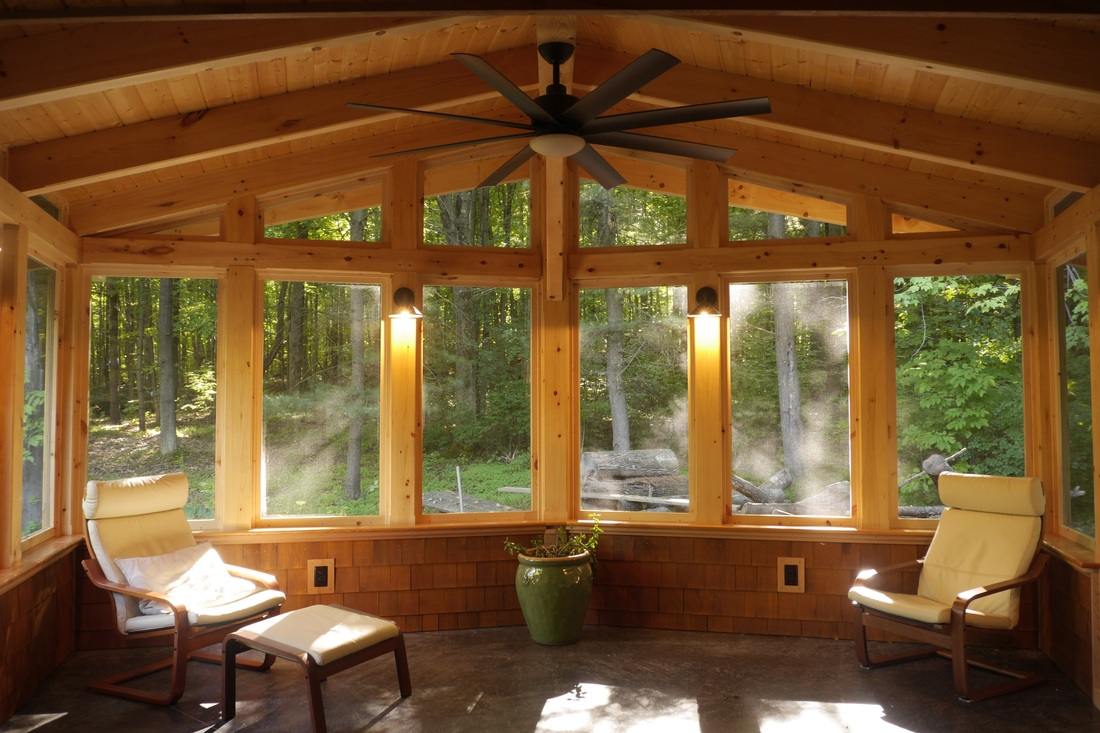In spring of 20124 we cut and raised the timber frame for an architect-designed porch featuring complex joinery and geometry. The walls weren't parallel, and as a consequence the ridge was 4 degrees out of level. This one was a lot of fun to do, and gave us a chance to cross-check the computer geometry with full-scale layout and French and German developed drawing. The results speak for themselves.
-- Architecture by Ginsburg Architects; general carpentry by Snowy River Design Build. --
[soliloquy id="44"]

